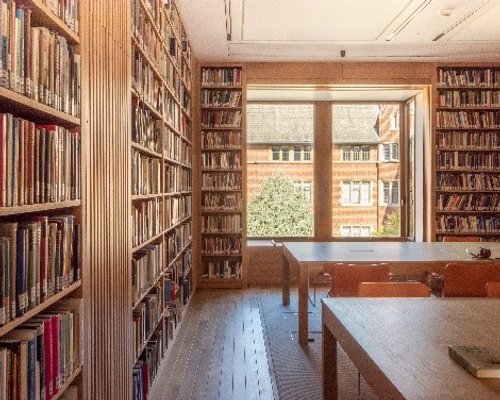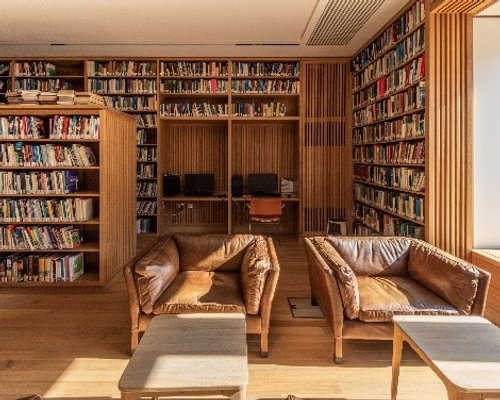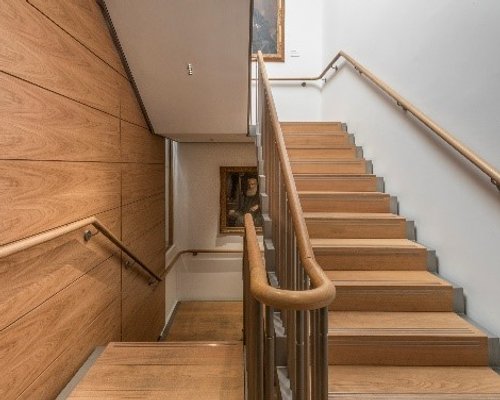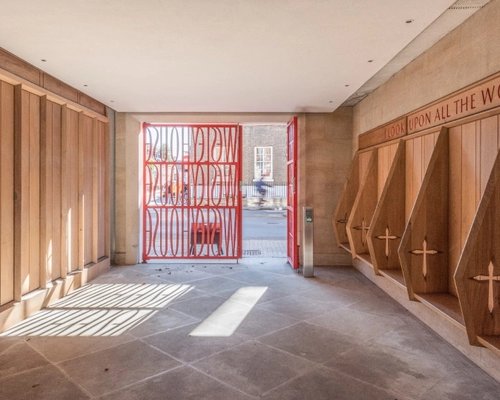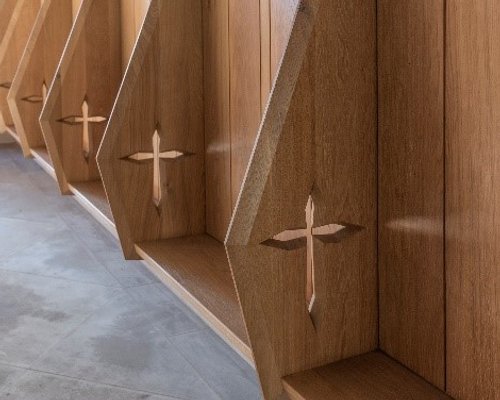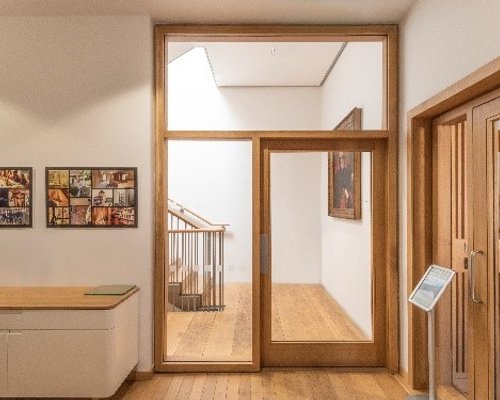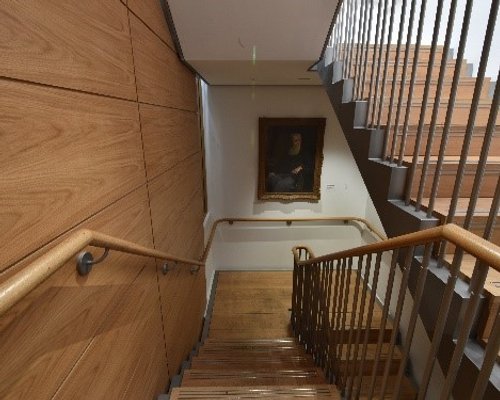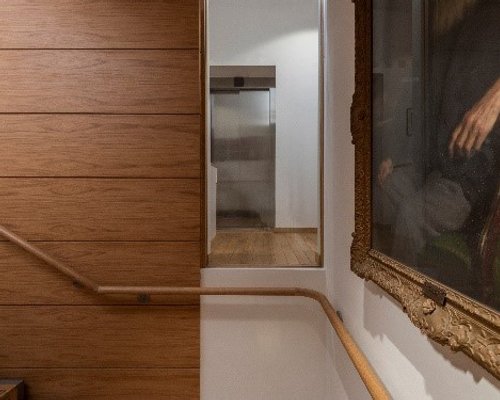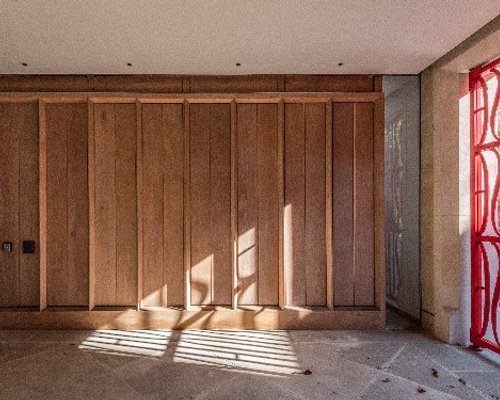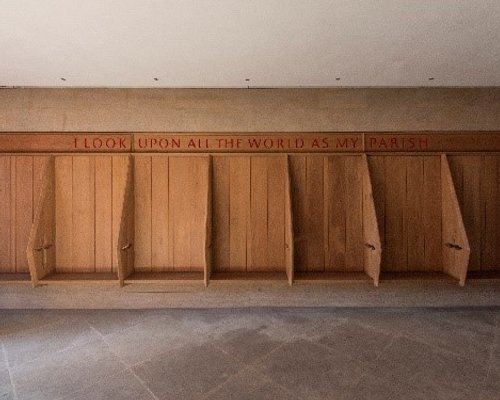After the demolition of a 1960’s building, a new main entrance was built in its place connecting the 1920’s and 18 Century Listed buildings either side with the use of high quality matching materials.
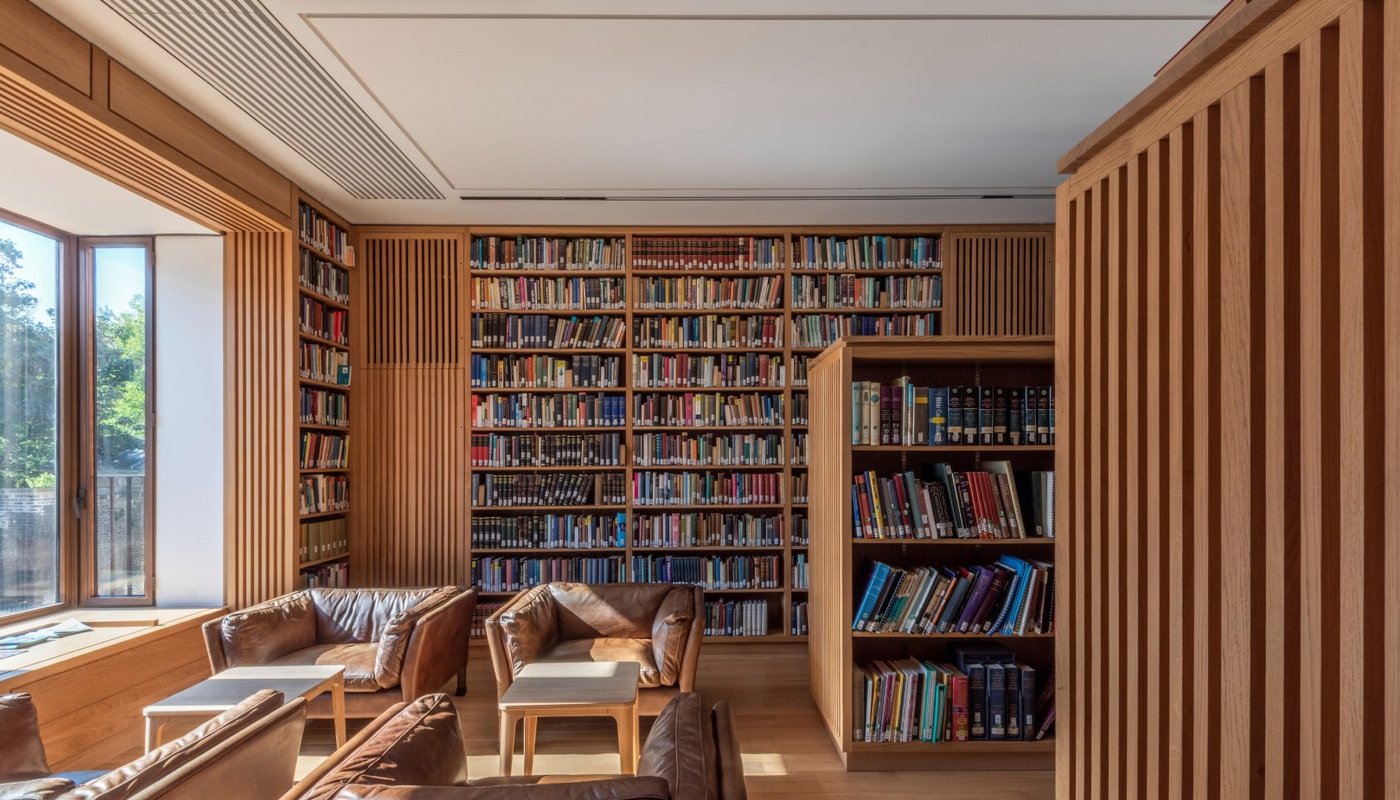
Wesley Hall
A stylish college refurbishment
Project Description
The Challenge
We were approached by the Architect to produce a narrow Prime English Oak engineered Board for laying over under floor heating together with matching Prime English Oak treads for the architectural steel stair cases. Whippletree worked closely with the Architect, client, and contractor on the technical detail of how to make the large areas work from a movement point of view both for the floors and the stair treads and risers which had to have certain ‘shadow’ expansion gaps designed in so as to carry the overall design theme through.
The Results
An extremely stylish college refurbishment and extension but including the practice every day functionality required for a busy learning centre.
Additional Information
CLIENT: President and Fellows of Wesley College
ARCHITECTS: Cowper Griffith
CONTRACTOR: Jerram Falcus
PHOTOGRAPHER: Peter Cook
ENGLISH OAK & LARCH SUPPLIER: Whippletree

